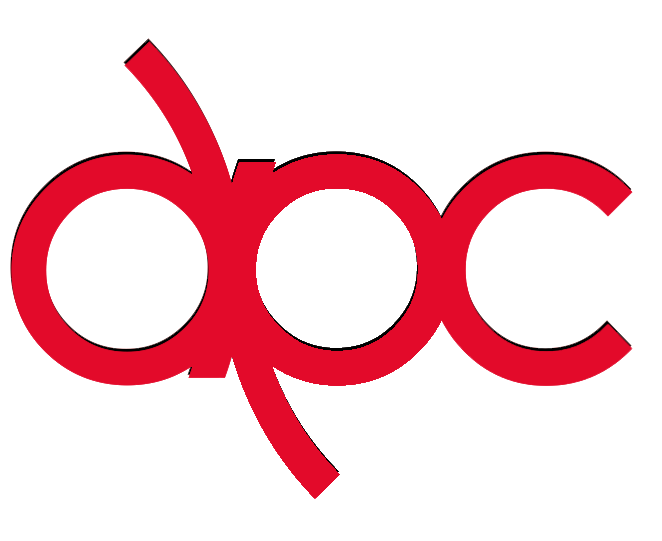Building Observation
Commercial Buildings
We provide structural observations for all types of commercial buildings for any reason. If warranted, we will submit an engineer’s letter that most city building departments require when updating or adding new structural elements.
We perform a visual observation of the structural system to confirm conformance with the construction documents. This gives us the opportunity to determine the conformance of the construction with the structural design intent, and bridges the gap between the conformance with building codes and the inspectors focused on the elements of the structure.
DPC looks for things like continuity of load path, conformance to structural details, appropriate use of typical details, and the arrangement of reinforcing elements.
Residential Buildings
We provide structural observations to residential houses for buying or selling purposes, foundation concerns, and much more.
DPC will work alongside mechanical, electrical, and plumbing consultants to generate the design drawings that will be used by the contractors during construction. Throughout the design process, our structural engineer will communicate to these other professionals while changes are being made by each discipline that will potentially have an effect on the others.
This prevents incorrect interpretation of the drawings or a structural design change that would cause work to be backtracked or re-done altogether to build a structurally sound, safe, and functioning build.
Just submit a home inspection intake form at the bottom of this page.



